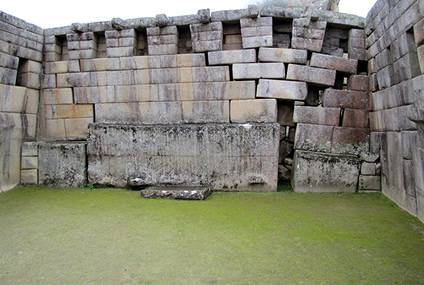The Main Temple of the Machu Picchu
 Located at the highest position of the city, to the northfrom the set of buildings forming around a House designated as yard called "Sacred Plaza", the main temple or temple Mayor of Machu Picchu stands at this location as one of the two buildings with greater spiritual meaning to the Citadel. This square picks up the two most important temples of this city: the Temple of the three Windows and the main Temple of Machu Picchu. The main one maintains an architecture with basically the same similarity in the materials used for the construction of both buildings, but however, the finely carved Rocky conglomerates of enormous size of the main temple are a more polished and linear structure so the expert anthropologists are based on the thesis that it was the most important of the Citadel Temple and it housed the most important celebrations and the sacred rituals of greater spiritual significance for the city.
Located at the highest position of the city, to the northfrom the set of buildings forming around a House designated as yard called "Sacred Plaza", the main temple or temple Mayor of Machu Picchu stands at this location as one of the two buildings with greater spiritual meaning to the Citadel. This square picks up the two most important temples of this city: the Temple of the three Windows and the main Temple of Machu Picchu. The main one maintains an architecture with basically the same similarity in the materials used for the construction of both buildings, but however, the finely carved Rocky conglomerates of enormous size of the main temple are a more polished and linear structure so the expert anthropologists are based on the thesis that it was the most important of the Citadel Temple and it housed the most important celebrations and the sacred rituals of greater spiritual significance for the city.
Experts maintained the theory of a large number of cavities in the walls could have been intended for burials, arriving to locate several tombs in the quadrangular form. The architecture of the temple is called wayrana by having only three of the usual four walls in the buildings of the era. These three walls are built by clusters of rectangular blocks of stone with almost 12 meters, a width of 8 meters in length and a thickness of almost a meter. In the front of the temple, the visitors see a small carved rock which could have been the Southern Cross.
Next to the main Chamber of the main temple of the Machu Picchu, the visitors access a site which could have been intended for the residence of the priest because of that, very close to the last wall, can be found a small structure made of stone which resembles a small podium, that could have been used as a bed for the priest. That is why this small sacristy attached to the temple has been called "House of the priest" or "ornaments Chamber". The complex architecture of the temple, as well as of the House sacristy attached to him, presents a fine work with large walls built with perfect linear blocks of stones but with an unfinished aspect, so it stays theory that the complex was never build completely. The sacristy, however, presents a finest rig, perhaps by having been finally built, but still shares the same refined architecture than the other two buildings that reside in the sacred Plaza.
Due to the passage of time, neglect and difficult weather conditions, the main temple has changed its orientation towards the Northeast due to the abundant rains of many storms afflicting the area, have come to move a central wall. Experts have studied the area and have considered several possibilities. He is the theory that a geological fault runs through the area of the mountain range and, in addition, there would be a second failure to cross the Temple of the Sun. Landslides, caused by quakes that area has suffered over the centuries, have deteriorated most of the archaeological remains of the place. However, experts have been able to keep working to come out with the hypothesis about the Principal Temple being used for sacred rituals to worship the almighty Wiraqocha, the invisible superior Andean God.